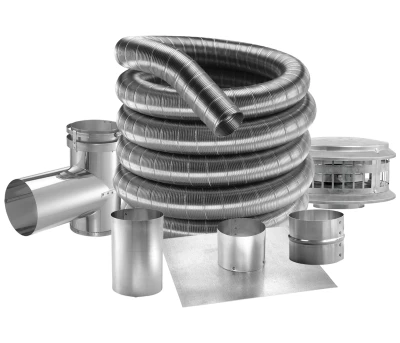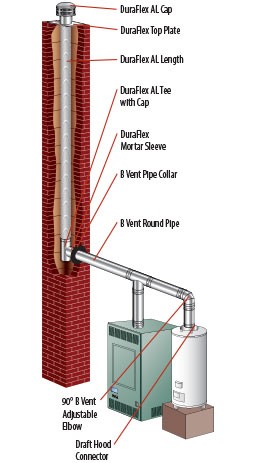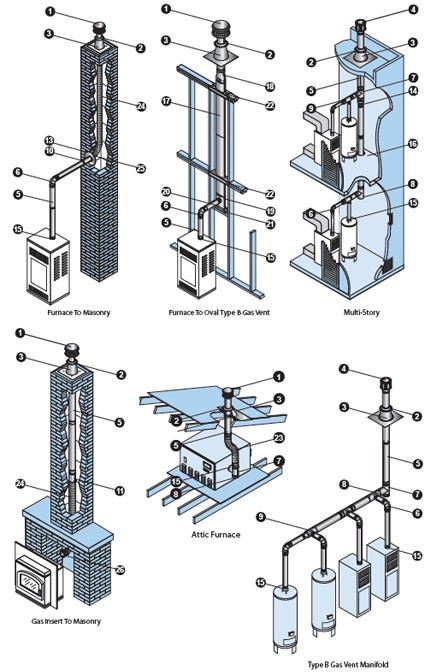| Type B Vent Round 3″-8″ |
1 inch to combustibles |
100 feet |
5/8″ larger than ID |
Inner – .012″ Aluminum Outer – .018″ Galvanized |
DuraLock |
MH6357 |
CMH1276 |
| Round 10″ to 16″ See note 2 |
1 inch to combustibles |
100 feet |
1″ larger than ID |
Inner – .016″ Aluminum Outer – .021″ Galvanized |
TwistLock Screws |
MH6357 |
CMH1276 |
| Round 18″ to 30″ |
1 inch to combustibles |
100 feet |
2″ larger than ID See note 5 |
Inner – .020″ Aluminum Outer – .021″ Galvanized |
Screws |
MH6357 |
CMH1276 |
| Oval Type B Vent 4″ and 5″ |
2″ x 4″ & 2″ x 6″ stud wall and 1 inch to combustibles |
See Note 3 |
2 1/2″ x 7 1/4″ 3 1/8″ x 10 7/8″ |
Inner – .012″ Aluminum Outer – .018″ Galvanized |
Button Lock |
MH6357 |
CMH1276 |
| Oval Type B Vent 6″ |
2″ x 6″ stud wall and 1 inch to combustibles |
See Note 3 |
3 1/4″ x 12″ |
Inner – .012″ Aluminum Outer – .018″ Galvanized |
Button Lock |
MH6357 |
CMH1276 |
| Type B Vent 3″ to 6″ Round Liner” |
0″/Masonry |
50 feet |
5/8″ larger than ID |
Inner – .012″ Aluminum Outer – .018″ Galvanized |
DuraLock |
MH14420 MH6357 |
CMH1407 |
| DuraFlex AL Gas Relining 3″ to 6″ |
0″/Masonry |
50 feet |
1/4″ larger than ID |
.010″ Aluminum Flex |
Screws DuraLock |
MH14420 |
— |
| DuraConnect 3″ to 6″ |
1 inch to combustibles |
See Note 4 |
1/4″ larger than ID |
.010″ Aluminum Flex .018″ Galvalume |
DuraLock |
MH14089 |
— |
| DuraConnect II 3″ to 6″ |
1 inch to combustibles |
See Note 4 |
1/4″ larger than ID |
.010″ Aluminum Flex .018″ Galvalume |
DuraLock |
MH14089 |
— |


