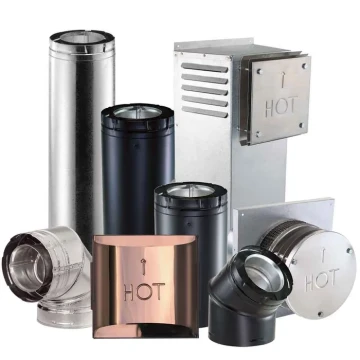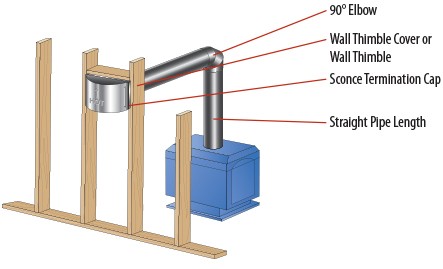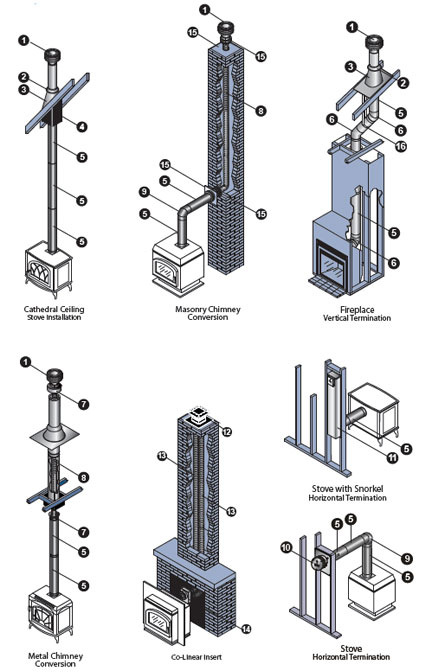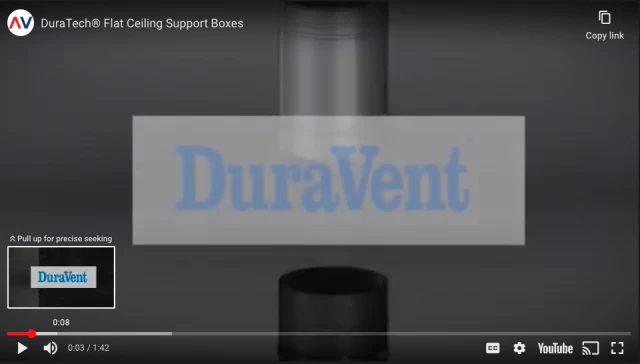
DirectVent® Pro
Stunning design and Engineered Excellence® utilizing state-of-the art manufacturing. DirectVent® Pro features tight inner connections for superb performance, with no gaskets or sealants required (unless specified by the appliance manufacturer). All black pipe lengths, pipe extensions, and elbows feature laser-welded outer wall seams for a sleek finish. Low-profile locks and no hems or beads allow for a beautiful product that looks elegant in any interior.
Engineered Excellence® with innovation and style…DirectVent® Pro. Duravent’s direct vent is specified exclusively by nearly every major stove and fireplace manufacturer in the U.S. and Canada, with the largest choice of termination caps for direct vent available.



