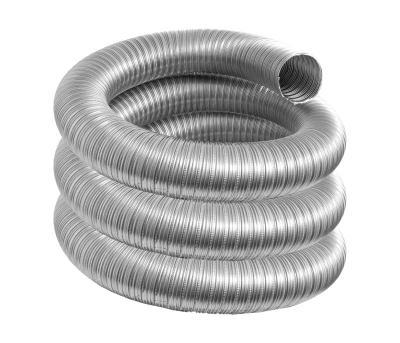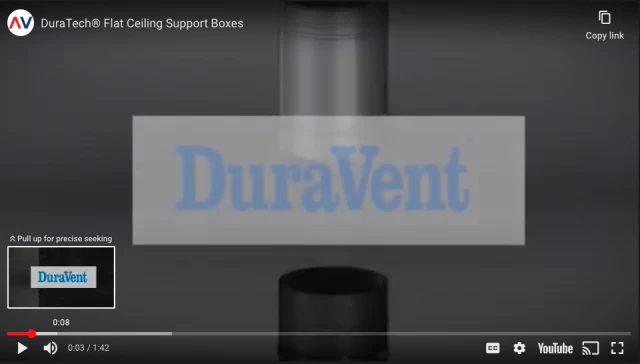Typical Installation
Refer to our Typical Venting Installation drawings to select the appropriate component parts for your installation.
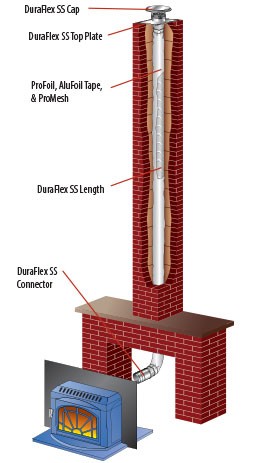
- The inner pipe diameter should match the outlet size of the appliance.
- Check the appliance manufacturer’s installation instructions to confirm which types of vent configurations are permitted (i.e. horizontal, vertical, chimney reline, etc.). Also, check for any venting restrictions such as maximum horizontal run, minimum and maximum vertical rise, maximum offset, etc.
- Be fire safe! Use proper support and bracing. Follow local building codes and have your venting system inspected.
More Typical Installations:
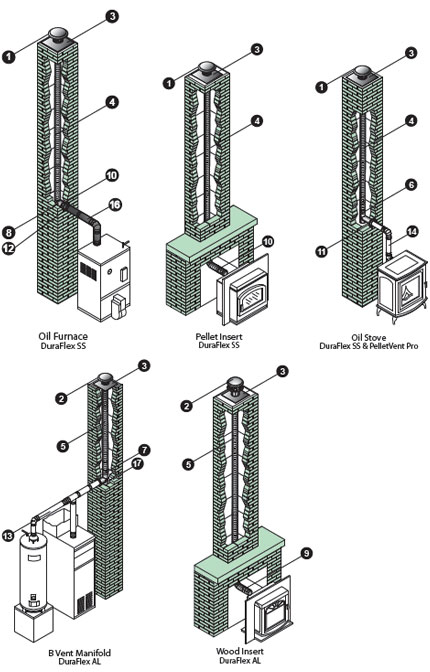
| Installation Key |
| 1 |
DuraFlex SS Cap |
| 2 |
DuraFlex AL Cap |
| 3 |
DuraFlex Top Plate |
| 4 |
DuraFlex (SW, Pro, 304, 316) Length |
| 5 |
DuraFlex AL Length |
| 6 |
DuraFlex SS Tee |
| 7 |
DuraFlex AL Tee |
| 8 |
DuraFlex Mortar Sleeve |
| 9 |
DuraFlex AL Coupling |
| 10 |
DuraFlex SS Connector |
| 11 |
PelletVent Pro Appliance Adapter |
| 12 |
DuraBlack Trim Collar |
| 13 |
Rigid Type B Gas Vent |
| 14 |
Rigid PelletVent (L Vent) |
| 15 |
ProFoil Insulation, AluFoil Tape & ProMesh |
| 16 |
DVL or DuraBlack Pipe |
| 17 |
Pipe Collar (B-Vent) |
Planning Your Installation:
- Verify the venting requirements of the appliance used. Choose the liner system appropriate for the appliance and installation.
- Refer to the Typical Installations for the type of liner installation similar to your situation. Identify the needed parts for installation.
- The size of the liner should match the outlet size on the appliance or the size of the vent/manifold that penetrates into the masonry chimney.
- Determined the length of the liner needed.
- Make sure of a proper fit for the Top Plate of the reliner to provide a secure, leak-proof installation.
- If a free-standing appliance is used, select the vent or stovepipe pieces to connect from the appliance to the liner (refer to the appropriate section of catalog).
- Important! Check to be sure the installation complies with all local and national code requirements, including clearance to combustibles. Contact the local building inspector for permit requirements.
Design Recommendations
- The following design recommendations are intended only as a general guideline to assist in the design and selection of liner components for your installation. Always read and follow Duravent Installation instructions (enclosed with the cap or support box) before installing DuraFlex. Installation instructions can be viewed online at www.duravent.com, under catalogs and instructions.
- Before relining a chimney, it should be cleaned and inspected to verify the integrity of the mortar and masonry. In addition, have a certified chimney professional determine if the masonry was constructed with 0” or 1” clearance to the surrounding combustibles. This is an important fire safety issue that may have an influence on how the liner is installed.
- Be sure to select the proper liner for the application. DuraFlex SS is used for appliances that use oil, wood, or wood-pellets for fuel; DuraFlex AL is for a non-condensing gas appliance. Refer to the appliance manufacturer for installation requirements affecting venting. Keep the vent path as straight as possible for best performance.
Relining Solutions
DuraVent is the first manufacturer to have a UL-listed relining system for factory-built chimneys to be used with solid-fuel appliances in the USA. When a homeowner installs a wood-burning insert into an existing UL127-listed fireplace, relining the existing chimney is critical for performance and safety. Check out the installation video on our youtube channel.
Product Bulletin:
What does the UL listing cover?
All 127, 103, or 103HT chimneys
Insulated chimneys- all sizes with 2” clearance
Air cooled – clearance based on diameter
All Duravent UL1777 systems up to 8”
Flex does not need insulation.
Air Cooled Chimney Coverage:
Up to 8” I.D. chimneys with at least 1 ¼” wall (ex. 8×10½)
6×8½ is OK, 8×11 is OK
Up to 8” I.D. chimneys require at least 1 ½” clearance
Larger chimneys with at least 1 ½” wall (ex. 10×13)
9×12 is OK, 10×14 is OK, 16×19 is OK
Chimneys larger than 8” require at least 2” clearance
Factory-Built Reline Kit includes:
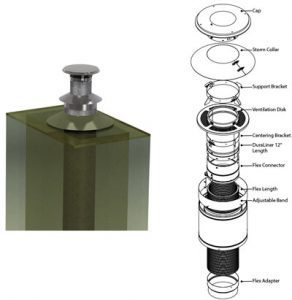 |
Cap
Storm Collar
Support Bracket
Ventilation Disk
Centering Bracket
DuraLiner 12” Length
Flex Connector
Flex Length (25’ or 35’)
Adjustable Band
Flex Adapter
|
